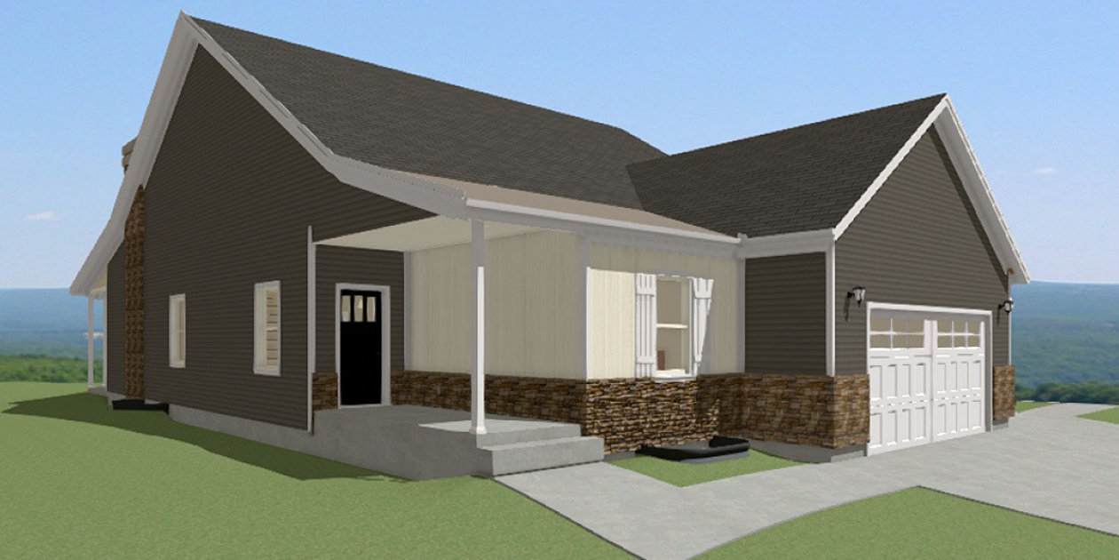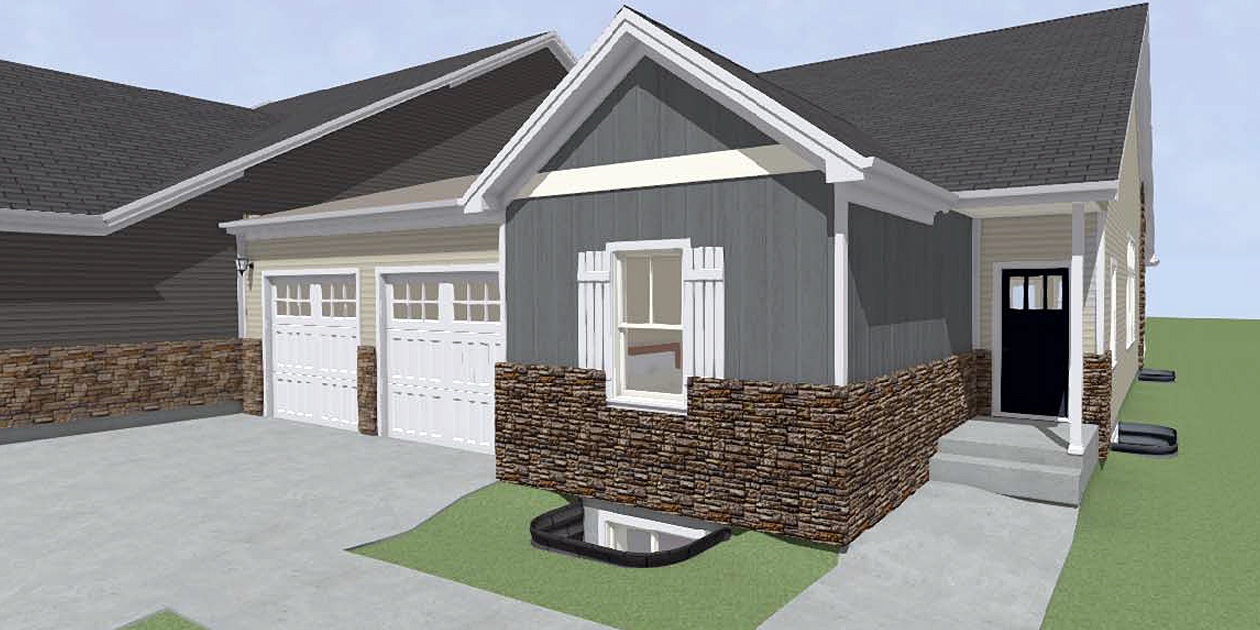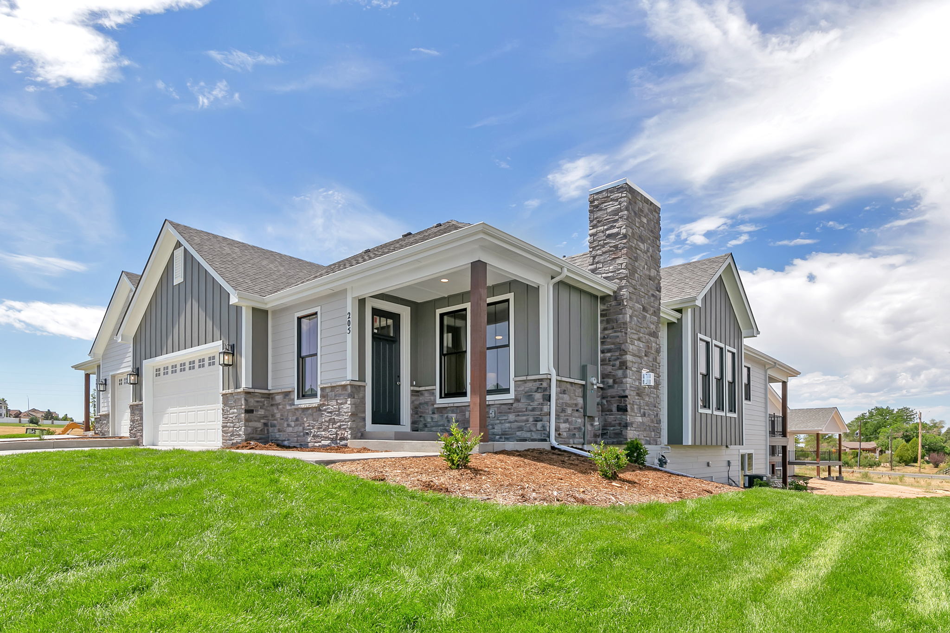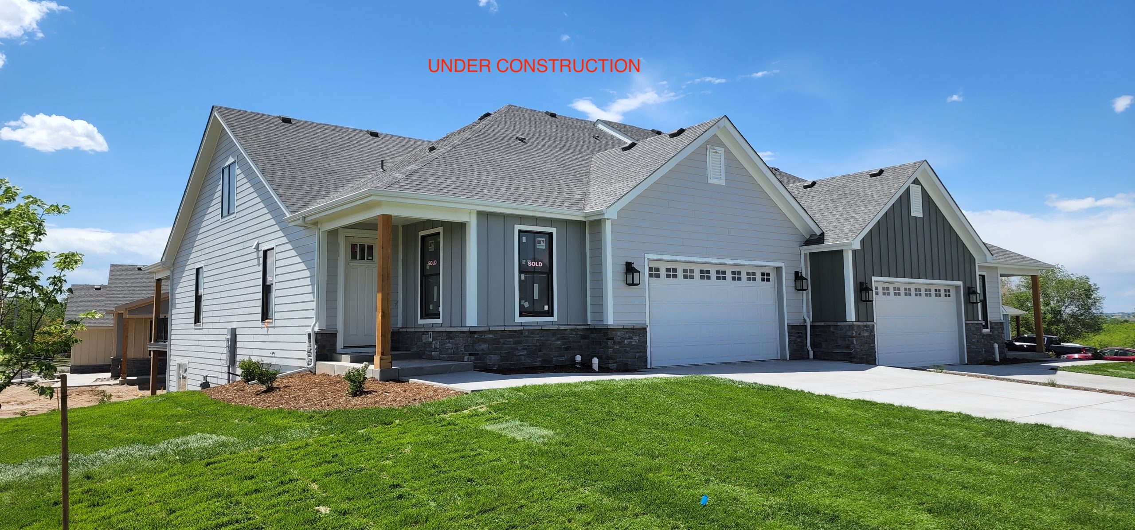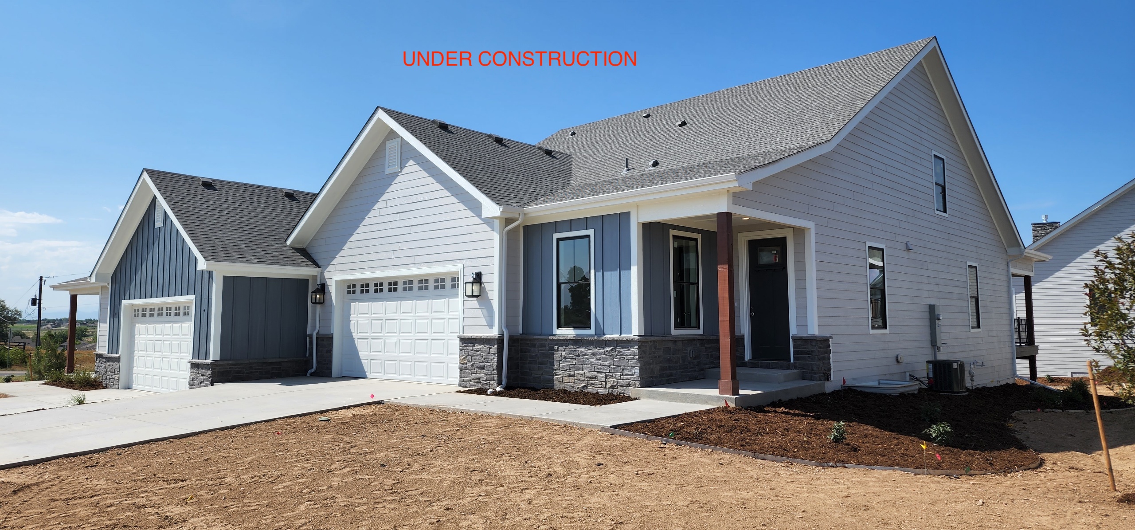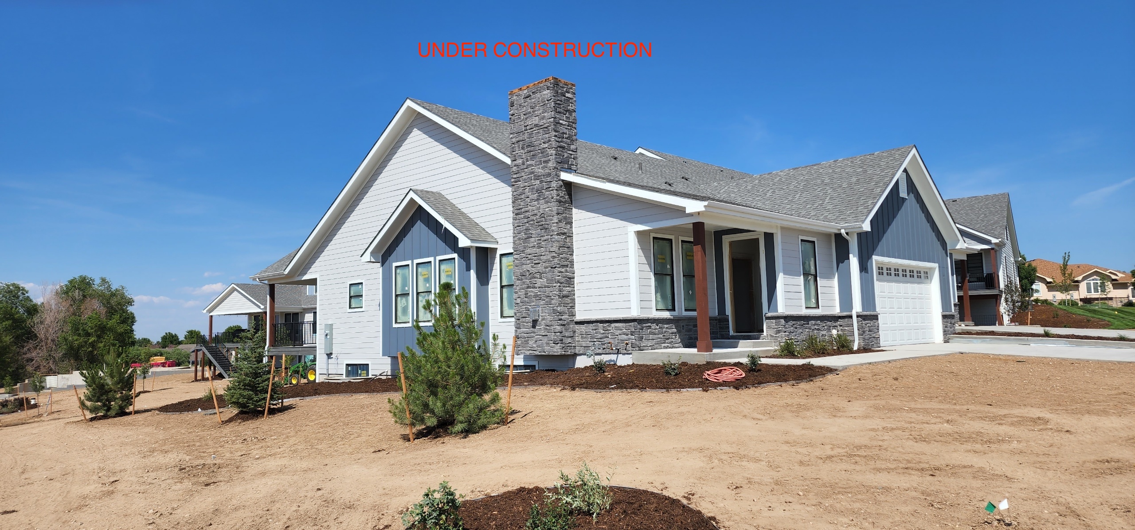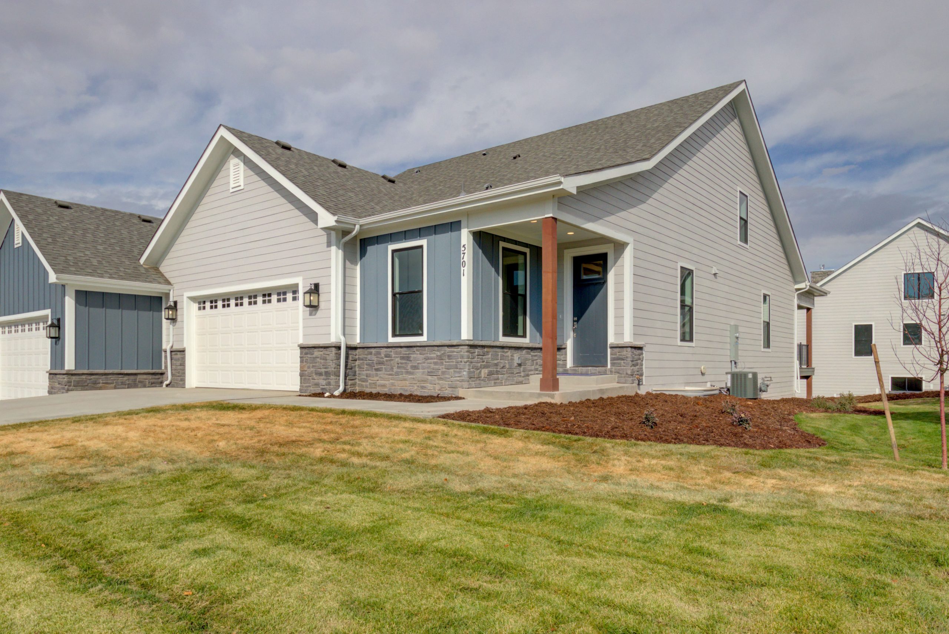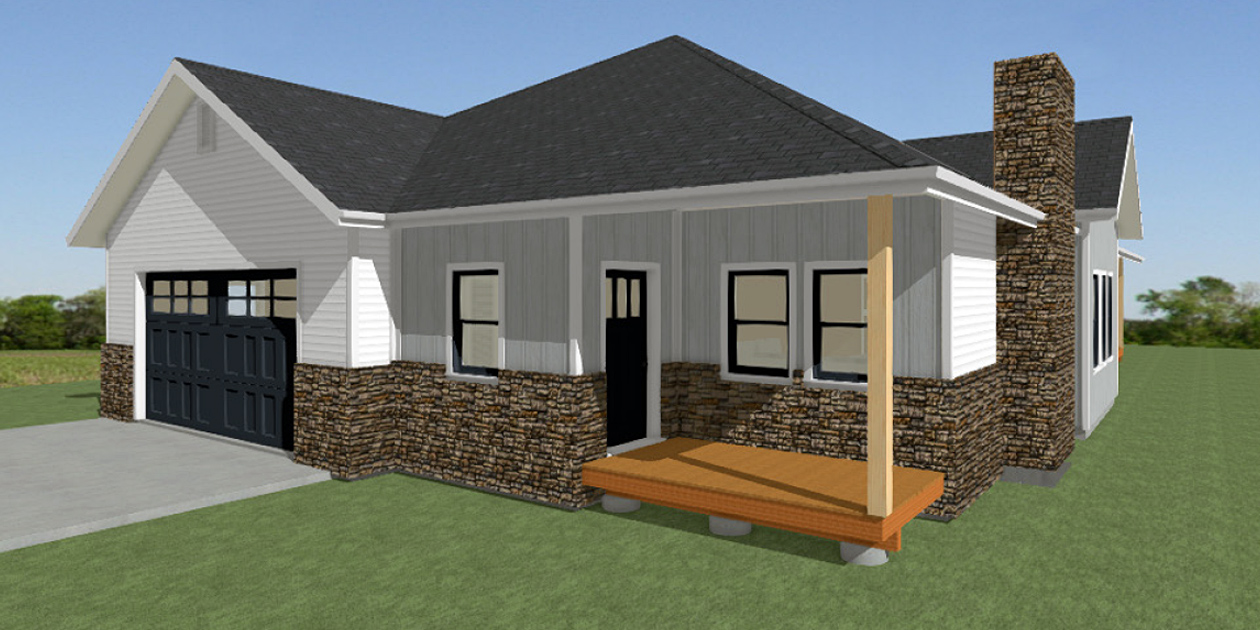

Luxury Leisure Living.
Model Open Daily


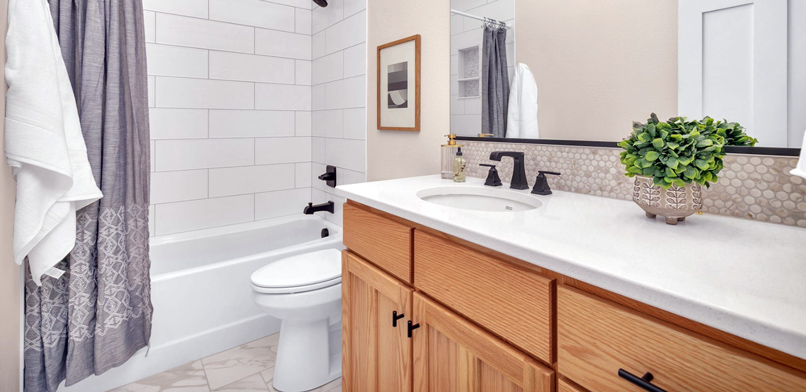
Something For Everyone To Love
Benchmark Homes, a locally owned and operated builder, proudly presents its latest project: Cottages at Kelly Farm. These deluxe townhomes have just begun construction in the area of 4th Street and 59th Avenue in West Greeley. With square footage options ranging from 1655 to 2056, there’s something for everyone to love. Townhomes will have full, unfinished basements and finish options are available.
Stay up to date
Sign up here for project and availability updates!
Model Details & Availability
| Pine Grove | Eagle's Nest | Big Bend | Fort Latham | Sage Creek | |
|---|---|---|---|---|---|
| Bedrooms | 2 | 2 | 2 | 3 | 2 |
| Bathrooms | 3 | 2 | 3 | 3 | 2 |
| Square Footage | 3,822 total | 3,876 total | 4,017 total | 4,096 total | 4,018 total |
| Total Lots | 6 | 7 | 2 | 6 | 8 |
| Lots Sold | 0 | 0 | 0 | 2 | 0 |
| Lots Available | 6 | 7 | 2 | 4 | 8 |
| More Information |  Open Brochure Open Brochure |  Open Brochure Open Brochure |  Open Brochure Open Brochure |  Open Brochure Open Brochure |  Open Brochure Open Brochure |
| Pine Grove | Eagle's Nest | Big Bend | Fort Latham | Sage Creek | |
|---|---|---|---|---|---|
| Entry | - | 5’-8” x 7’-1” | 8’-1” x 9’-6” | 6’-3” x 12’-10” | 8’-6” x 10’-6” |
| Living | 16’-7” x 18’-0” | - | 21’-11” x 17’-2”* | 14’-0” x 14’-6” | 18’-5” x 16’-3” |
| Family | - | 17’-3” x 20’-5” | - | - | - |
| Dining | 12’-0” x 18’-0” | 14’-2” x 15’-5” | - | 11’-0” x 18’-1” | 13’-4” x 15’-9” |
| Kitchen | 18’-9” x 12’-11” | 16’-7” x 13’-6” | 15’-10” x 16’-8” | 9’-8” x 18’-1” | 12’-4” x 18’-0” |
| Pantry | 5’-2” x 4’-11” | - | 7’-2” x 5’-6” | 8’-11” x 5’-10” | - |
| Laundry | 9’-10” x 12’-10” | 9’-8” x 6’-10” | 10’-1” x 10’-2” | 10’-2” x 5’-9” | 8’-3” x 11’-2”** |
| Library | - | - | - | 8’-1” x 14’-6” | - |
| Pocket Office | 7’-8” x 5’-9” | 8’-3” x 7’-11” | 7’-2” x 8’-3” | 9’-6” x 9’-8” | 7’-4” x 6’-4” |
| Exercise / Flex | - | - | 13’-2” x 14’-6” | - | |
| Master Bedroom | 15’-2” x 13’-9” | 14’-1” x 15’-1” | 15’-1” x 15’-1” | 14’-8” x 14’-6” | 17’-6” x 13’-4” |
| Master Bathroom | 5’-9” x 13’- 8” | 5’-9” x 5’-10” | 6’-9” x 12’-4” | 10’-1” x 10’-4” | 6’-8” x 13’-1” |
| Walk-in-Closet | 7’-2” x 10’-1” | 9’-4” x 9’-4” | 8’-1” x 10’-2” | 1’-1” x 9’-3” | 9’-1” x 11’-2” |
| Bedroom 2 | 11’-11” x 13’-7” | 12’-1” x 12’-5” | 15’-1” x 12’-11” | 11’-6” x 10’-6” | 13’-0” x 13’-8” |
| Walk-in-Closet 2 | - | - | - | - | 5’-11” x 6’-1” |
| Bedroom 3 | - | - | - | 11’-2” x 11’-6” | - |
| Bathroom 2 | 8’-5” x 4’-11” | - | - | 4’-10” x 6’-8” | 9’-8” x 5’-0” |
| Bathroom 3 | - | - | - | 10’-1” x 10’-4” | - |
| Loft | - | - | 18’-1” x 7’-11” | - | - |
| Garage | 25’-4” x 23’-3” | 24’-11” x 31’-1” | 23’-2” x 21’-0” | 23’-3” x 23’-2” | 24’-10” x 23’-7” |
| Deck | - | 5’-9” x 10’-6” | - | 24’-6” x 12’-0” | - |
| Deck 2 | - | 11’-11” x 16’-6” | - | - | - |
| Porch | 6’-3” x 13’-9” | - | 15’-8” x 7’-3” | - | 5’-3” x 5’-9” |
| Porch 2 | 29’-7” x 7’-11” | - | 23’-2” x 11’-11” | - | 18’-0” x 8’-0” |
*Living/Dining space
**Includes Mud room
Virtual Tours
Standard Features
3000 PSI Engineered Foundation
3500 PSI Flatwork
Engineered Roof Trusses
2×6 Wall Studs
2 Exterior GFI Outlets
Engineered Floor Trusses – Silent Floor
Full Basements – Per Plan
Basements with Rough-in Plumbing
3 Basement Window Wells – per plan
2 Exterior Water Faucets
50 Year Shingles
Hardboard Siding
Brick and Stone per plan
Mechanical Compaction
Reinforcement Steel in
Footings/Foundation
- Per Engineered Plan;
Sliding Glass Patio Door ( Per Plan)
3 Color Exterior Paint Schemes
Tyvek House Wrap
Advanced Moisture Management Techniques
Built to the Energy & Environmental Building Alliance’s Best Practices Standards
Interior Features
Knock Down Texture on Walls & Ceiling
3 Tone Painted Interior Trim 5″ base 3″ Case
Painted Hollow Core Doors
Bronze or Satin Nickel Door Hardware
9′ Basement walls
9′ Main Floor Walls
Bath Features
Full-width Glass Mirrors Over Vanities (Per Plan)
Bronze or Satin Nickel Faucets
White Porcelain Vanity Sinks
Cast Iron Bathtubs
Ceramic Tile Floors
Glass Shower Doors – Per Plan
Full-Height Tile in Shower/Baths
Low Threshold Showers
Kitchen Features
Whirlpool Stainless Steel Appliances
- Self Cleaning Electric Range
- Microwave Oven
- Dishwasher
Granite/Quartz Kitchen Counters
Composite Sink
Wood/Tile/Floors per plan
Single Handle Faucet with Sprayer
Painted/Wood Custom Cabinet
Full Ceramic Back-splash
CO2/Smoke Detectors – Per Code
On Demand Water Heater
Vinyl Basement Egress Windows (Per Plan)
96% Efficient 2-Stage Direct Vent Furnaces
13 SEER Air Conditioner
Ducted Cold Air Returns
Jeld-Wen Auraline Composite Windows
Insulated Entry Doors
Insulated Basement Walls
Foam Spray-in Sealant at all Windows, Doors & Utility Penetrations (Advanced Sealing Package)
R-23 Blown Insulation in Walls (Wall Insulation totaling an R-value of 21.1)
R-49 Insulation in Flat Ceilings
R-38 Insulation in Vaulted Ceilings
Insulated Structural Headers
Tyvek House Wrap
Passive Radon Mitigation System
Programable Thermostat





