Featured Properties
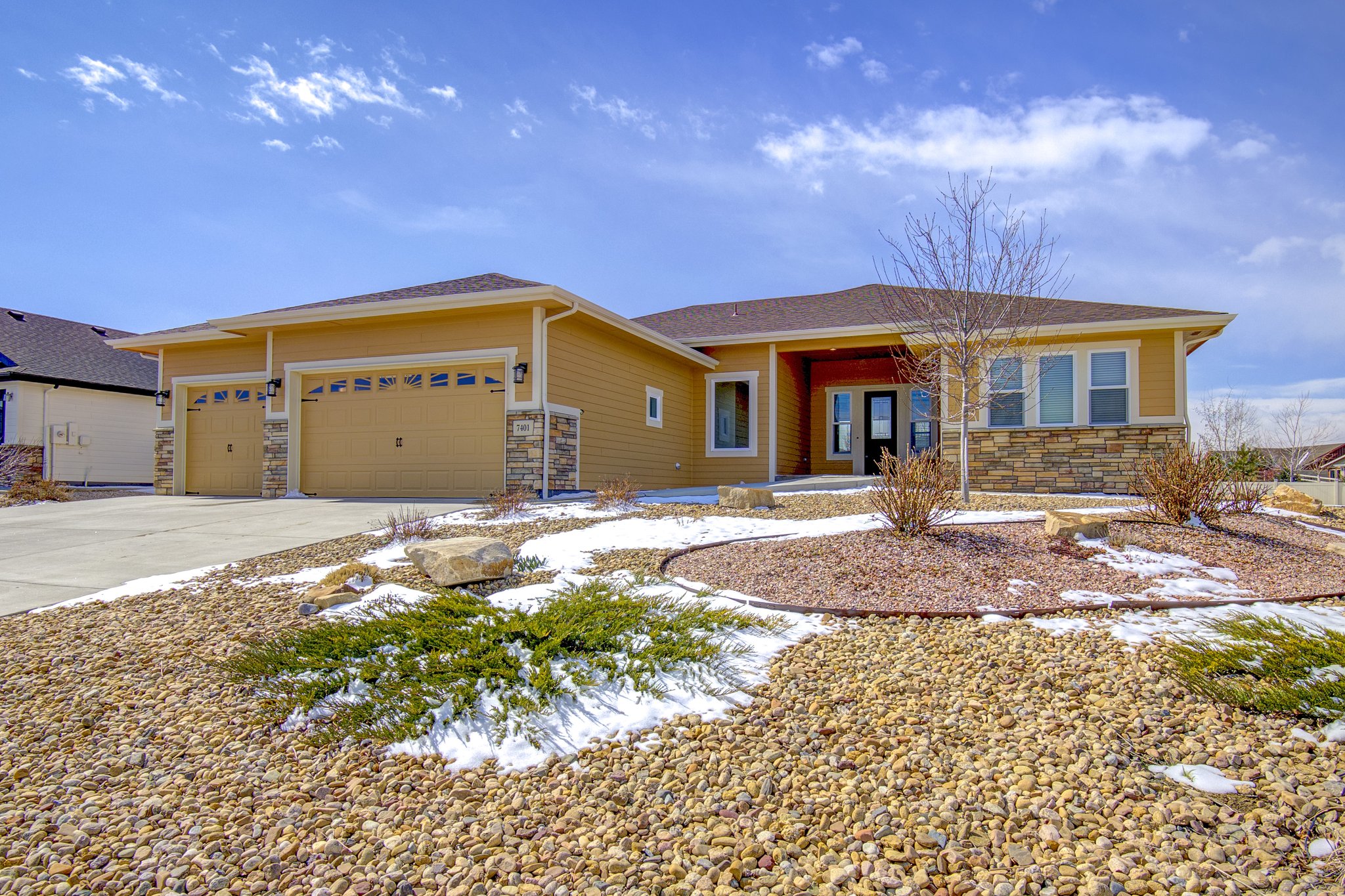
7401 Turnbull Ct, Windsor, CO
- PRICE: $935,000
- BEDS: 5
- BATHS: 4
- LOT SIZE: 16,553 sqft
These days, a home like this makes sense. Custom designed & constructed featuring a multigenerational design. The lower level being a self-contained living space complete w/kitchen & laundry + room to add a primary bedroom/bath & walk in closet. A ramped walkway from the driveway to the covered front porch makes for a no-step entry into both front doors. Exceptional design touches include 10′ tray ceilings in the great room & primary suite w/9′ ceilings everywhere else including the lower level. 8′ arched interior passageways, glass French kitchen doors, glass & Nickel front door, solid core 7′ interior paneled doors & sound insulated interior walls w/rounded corners & Craftsman trim. Quartersawn maple flooring in the great room & upstairs kitchen w/LVP in the bathrooms & lower kitchen/dining, plush carpeting in the bedrooms & lower living area. Cherry-stained Alpine Maple Shaker style cabinets (w/undermounted kitchen lighting, rollout lower shelves & soft close doors) & deluxe granite counters w/3-hole faucets. Millguard Tuscany windows w/lifetime warranties. Each full bathroom has a private water closet, full tile shower surrounds & operable windows for fresh air. The primary suite’s luxury bath has separate double vanities & a walk in/walkthrough closet to the laundry/mudroom which leads to the garage or the hallway & beyond. The 3rd bedroom/guest/office/flex room has a door to the front porch. Doors from the primary & 2nd bedrooms + the great room lead to the covered back patios, walkways, gazebo & storage shed. The trees, shrubs & gardens are on 2 zone drip systems w/an extra valve & 3rd zone for future use. There’s a 2 zone HRS air mixing HVAC system (1 for each level) which brings in fresh air + whole house humidifier & a separate electrical subpanel downstairs. The insulated, drywalled, textured & painted garage has hot & cold running water & an epoxy floor. All under one big roof with Legacy Class 4, Impact-Resistant Shingles.

230 29th St, Boulder, CO
- PRICE: $765,000
- BEDS: 2
- BATHS: 1
- LOT SIZE: 6,534 sqft
Views, renovation, and a convenient location–this home has it all! After taking in the towering Flatirons views from the front yard, enter to a completely remodeled, not yet lived in, interior. The home was gutted down to the studs and rebuilt with new insulation and textured drywall with pleasant two-tone paint throughout. There’s beautiful Oak hardwood flooring in the living room, hallway and bedrooms, luxury vinyl flooring in the kitchen/dining area and in the bathroom. All new plumbing and lighting fixtures, new 6 panel doors and white painted wood trim everywhere. The kitchen features include new stainless-steel appliances (not pictured, to be installed) and stainless-steel sink with its pull-down gooseneck faucet, white painted wood cabinets with soft close doors and drawers, attractive quartz countertops, laundry hookups and access to the backyard. Both bedrooms are pretty spacious, and they have big closets and big picture windows to bring in our famous Colorado sunshine! The bathroom also received a complete overhaul: New tub & shower with a full wall subway tile surround, vanity cabinet and sink with quartz and new fixtures. Brand new roof, furnace and water heater. Easily access nearby Base-Mar shopping, bus stops, CU, HWY 36 and more. Check out our 3D virtual tour and schedule a showing today!
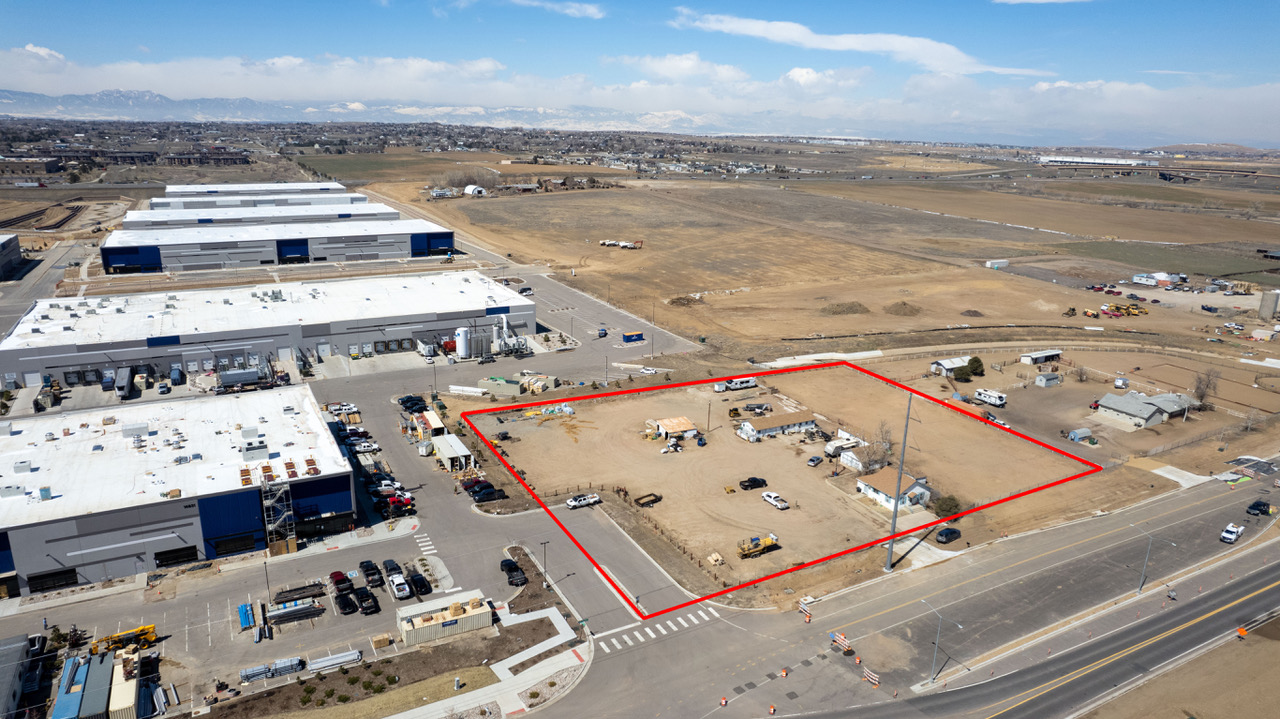
15000 Washington St, Broomfield, CO
- PRICE: $2,600,000
- BEDS: n/a
- BATHS: n/a
- LOT SIZE: 126,585 sqft
Located in the quickly developing north metro near I-25 and E-470/Northwest Parkway and adjacent to the 25 North Industrial Campus (Meati Foods) near the Amazon warehouse, Top Golf entertainment venue and major retail centers such as Cabela’s, Premium Outlets and The Orchard. The property includes an already developed 2 lane road entry & access (shared with the 25 North Industrial Campus) to a full turn (right in right out/left in left out) intersection on Washington Street. The Washington Street 4 lane expansion project is nearing completion. Currently leased to an agriculture erosion control operation, formerly a construction business was on site. The buildings and property could be leased to produce income during the future owner’s entitlement period for construction of a new facility on site. The original farmhouse has been used as an office. There are 4 other buildings on the property for equipment & vehicle storage, etc. 1 share of North Washington Water is included. The adjacent property to the north is also for sale & could be purchased simultaneously. Contact the listing agent for more information.
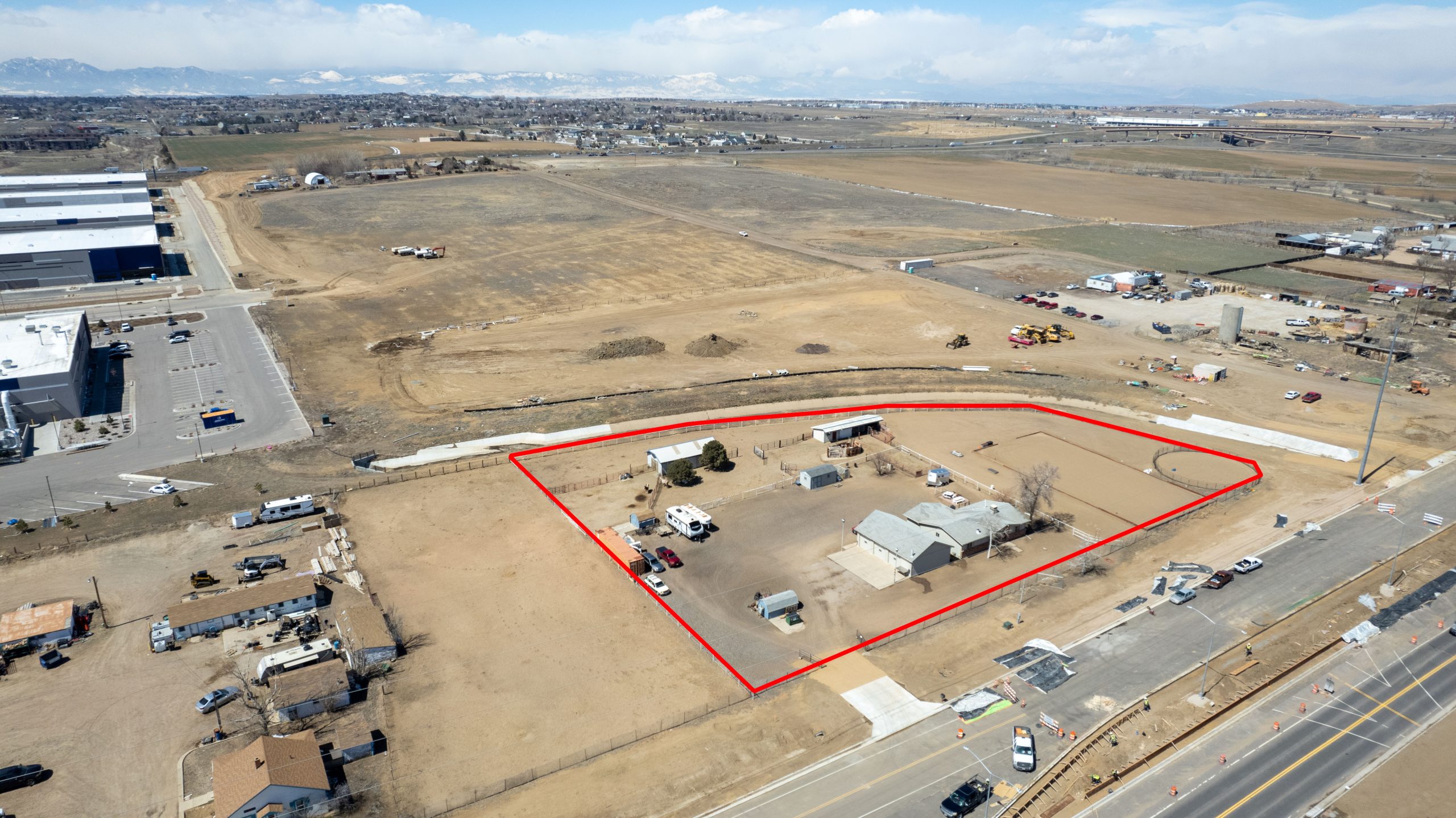
15045 Washington St, Broomfield, CO
- PRICE: $2,600,000
- BEDS: 3
- BATHS: 2
- LOT SIZE: 98,527 sqft
Located in the quickly developing north metro near I-25 and E-470/Northwest Parkway near the 25 North Industrial Campus, Amazon warehouse, Top Golf entertainment venue and major retail centers such as Cabela’s, Premium Outlets and The Orchard. Currently a great home & horse property with potential for a variety of other prospective uses given the surrounding commercial/industrial development growth. The Washington Street 4 lane expansion project is nearing completion. The buildings and property could be leased to produce income during the future owner’s entitlement period for construction of a new facility on site. In addition to the home, there’s a 60’x40′ detached insulated garage with 3 14′ overhead doors, 200-amp service, gas heater & compressor. Also a 40’x20′ 2 stall horse barn with runs & hay storage for up to 320 bales. A pole barn with tack room, ATV, tractor & miscellaneous storage. 2 corrals, pens and a 65’x32′ riding arena. 1 share of North Washington water is included. The adjacent property to the south is also for sale & could be purchased simultaneously. Contact the listing agent to for more information.
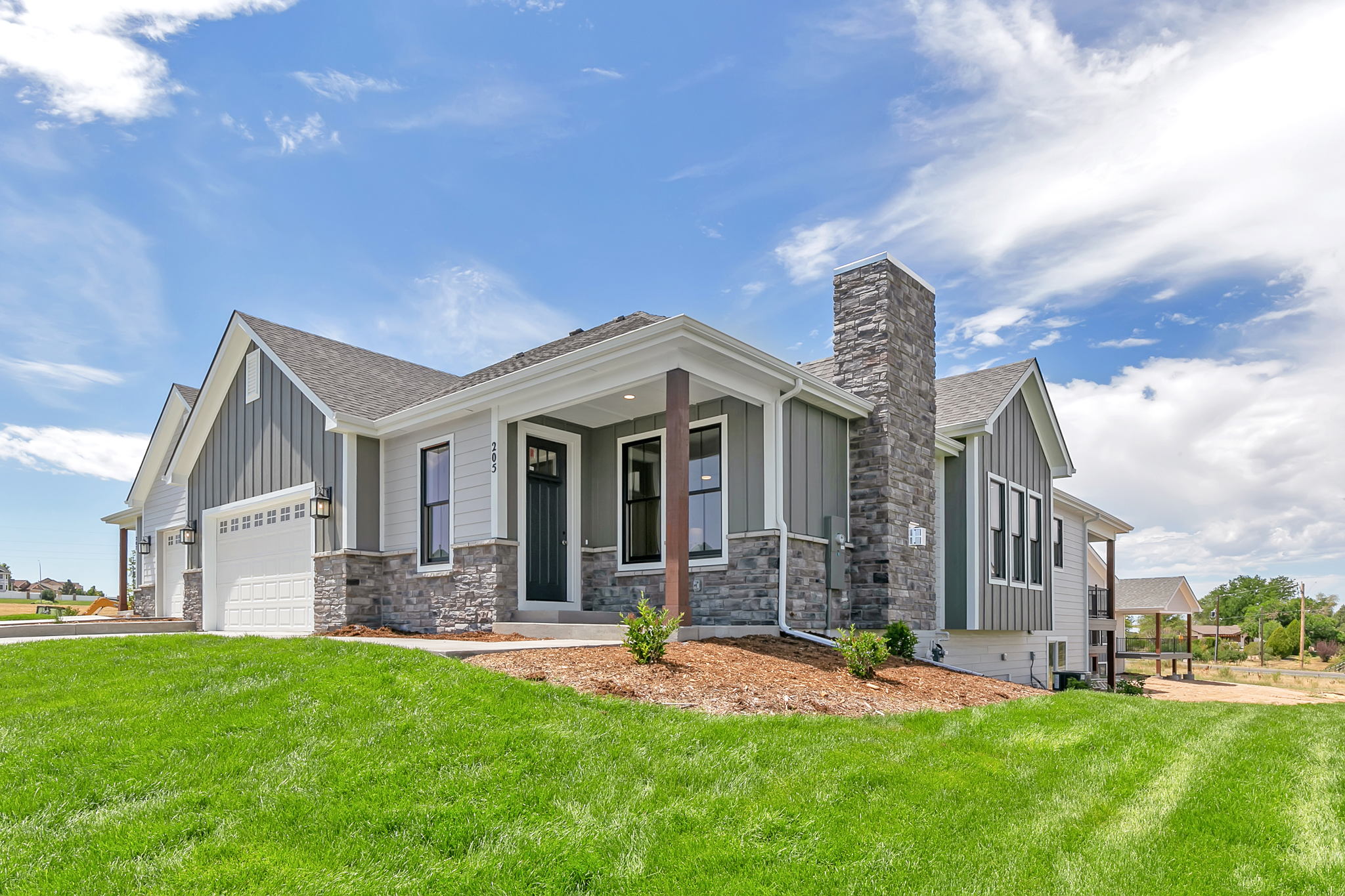
5708 2nd St Rd, Greeley, CO
- PRICE: $655,850
- BEDS: 2
- BATHS: 2
- LOT SIZE: 3,600 sqft
The Sage Creek is very well appointed with a luxurious primary suite, complete with a deluxe 5-piece ensuite bath and a spacious walk-in closet. The kitchen will have custom soft close cabinetry, Granite or Quartz counters, a composite sink & Whirlpool black stainless-steel appliances. Drop zones are a Benchmark guarantee both in the large entry foyer and a conveniently located mudroom. Jeld-Wen Auraline Composite windows, 8′ doors & creative baseboards & casing throughout add soundproofing and a touch of grandness. Built to the Energy & Environmental Building Alliance’s Best Practices Standards, The Sage Creek comes with a passive radon mitigation system, 13 SEER air conditioner, 96% efficiency 2-stage direct vent furnace, and an on-demand tankless water heater. The engineered silent floor trusses and insulated basement walls collaborate to keep quality top-of-mind. The open floorplan with 9′ ceilings throughout provides a great place to call this your own brand-new home. The HOA covers landscaping, water for landscaping, snow removal, trash, management, exterior maintenance, and hazard insurance.

5704 2nd St Rd, Greeley, CO
- PRICE: $625,750
- BEDS: 2
- BATHS: 3
- LOT SIZE: 3,375 sqft
The Pine Grove comes with 2 ensuites. The Primary features a deluxe 5-piece luxury bath. In the kitchen, you’ll find custom soft close cabinets, granite or quartz counters, porcelain backsplashes, composite sink and Whirlpool black stainless appliances. There’s a convenient front pocket office & a covered back patio. 8′ doors & unique baseboards & casings. The garage & main entries have convenient drop zones. A full basement offers room to expand. Built to the Energy & Environmental Building Alliance’s Best Practices Standards, Pine Grove comes with a passive radon mitigation system, 13 SEER air conditioner, 96% efficiency 2-stage direct vent furnace, and an on-demand tankless H2O heater. Engineered silent floor trusses and insulated basement walls collaborate to keep quality top-of-mind. Throughout the home, 9′ walls keep the spaces open, even in the basement. And an oversized garage w/ 8′ door ensures you can live large at this wonderful new home. The HOA covers landscaping, water for landscaping, snow removal, trash, management, exterior maintenance, and hazard insurance.
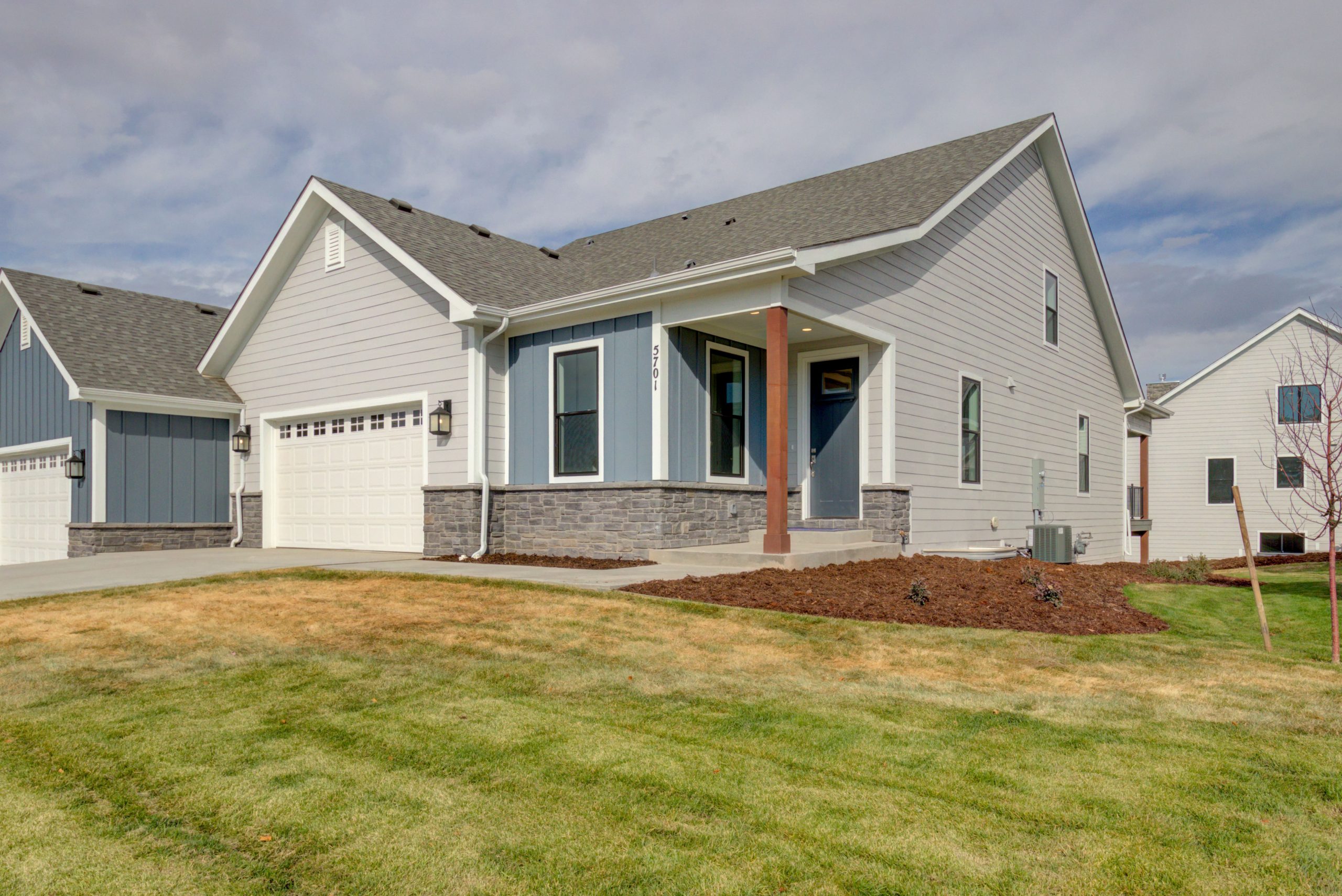
5700 2nd St Rd, Greeley, CO
- PRICE: $704,500
- BEDS: 3
- BATHS: 3
- LOT SIZE: 3,010 sqft
Of all the Cottages, Fort Latham offers the most bedrooms with a main floor primary, plus two more upstairs. A pocket office, library/flex space, and the upstairs loft add yet more versatility. Drop zones at the entrances and a unique primary walk-in-closet access to the laundry room provide convenience. The luxury 5-piece primary bath is amazing. In the kitchen you’ll find soft close custom cabinetry, granite/quartz counters, a composite sink & Whirlpool black stainless-steel appliances. 8′ doors throughout. Built to the Energy & Environmental Building Alliance’s Best Practices Standards, Fort Latham comes with Jeld-Wen Auraline Composite windows, a passive radon mitigation system, 13 SEER air conditioner, 92% efficiency direct vent furnace, and an on-demand tankless H2O heater. The engineered silent floor trusses and insulated basement walls collaborate to keep quality top-of-mind. The open floorplan with 9′ ceilings throughout provides a great place to call your own home. The HOA covers landscaping, water for landscaping, snow removal, trash, management, exterior maintenance, and hazard insurance.

1132 N 5th St, Johnstown, CO
- PRICE: $190,000
- BEDS: n/a
- BATHS: n/a
- LOT SIZE: 9,584 sqft
No restrictive HOA! This corner lot can accommodate side load garages. Park your RVs and boats on your site! Redstone Hills is a beautiful, easy-going & friendly covenant-controlled neighborhood. Located in the heart of Johnstown within walking distance to its delightful downtown district & its acclaimed schools. Take in fresh air in the subdivision’s own Sunrise Park with its lake and playground areas. It also abuts Nelson Farm Park with its ballfields, events center & beautiful mountain views. Redstone Hills residents enjoy the views and a wonderful neighborly atmosphere.

602 Jay Ave, Johnstown, CO
- PRICE: $185,000
- BEDS: n/a
- BATHS: n/a
- LOT SIZE: 10,019 sqft
No restrictive HOA! This corner lot can accommodate side load garages. Park your RVs and boats on your site! Redstone Hills is a beautiful, easy-going & friendly covenant-controlled neighborhood. Located in the heart of Johnstown within walking distance to its delightful downtown district & its acclaimed schools. Take in fresh air in the subdivision’s own Sunrise Park with its lake and playground areas. It also abuts Nelson Farm Park with its ballfields, events center & beautiful mountain views. Redstone Hills residents enjoy the views and a wonderful neighborly atmosphere.

541 Jay Ave, Johnstown, CO
- PRICE: $190,000
- BEDS: n/a
- BATHS: n/a
- LOT SIZE: 9,584 sqft
No restrictive HOA! This corner lot can accommodate side load garages. Park your RVs and boats on your site! Redstone Hills is a beautiful, easy-going & friendly covenant-controlled neighborhood. Located in the heart of Johnstown within walking distance to its delightful downtown district & its acclaimed schools. Take in fresh air in the subdivision’s own Sunrise Park with its lake and playground areas. It also abuts Nelson Farm Park with its ballfields, events center & beautiful mountain views. Redstone Hills residents enjoy the views and a wonderful neighborly atmosphere.

540 King Ave, Johnstown, CO
- PRICE: $190,000
- BEDS: n/a
- BATHS: n/a
- LOT SIZE: 10,455 sqft
No restrictive HOA! This corner lot can accommodate side load garages. Park your RVs and boats on your site! Redstone Hills is a beautiful, easy-going & friendly covenant-controlled neighborhood. Located in the heart of Johnstown within walking distance to its delightful downtown district & its acclaimed schools. Take in fresh air in the subdivision’s own Sunrise Park with its lake and playground areas. It also abuts Nelson Farm Park with its ballfields, events center & beautiful mountain views. Redstone Hills residents enjoy the views and a wonderful neighborly atmosphere.

314 Sunset Dr, La Salle, CO
- PRICE: $800,000
- BEDS: n/a
- BATHS: n/a
- HOME SIZE: n/a
- LOT SIZE: 20.20 ac.
This is an opportunity to develop a premier residential subdivision in a hilltop parcel on the west side of La Salle, South of Greeley/Evans. The property Includes a well on site for a non-potable water source which could reduce the raw water dedication requirements. There are 360-degree picturesque views of mountains, rivers, and plains. Sunsets and views of the city lights are outstanding from here. The ridge location allows for walkout basements on many lots. 40 minutes from DIA, small town amenities, country setting.

